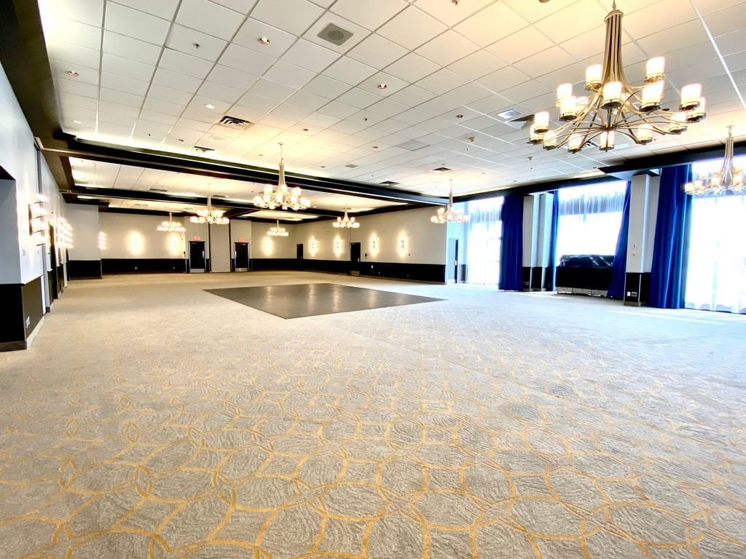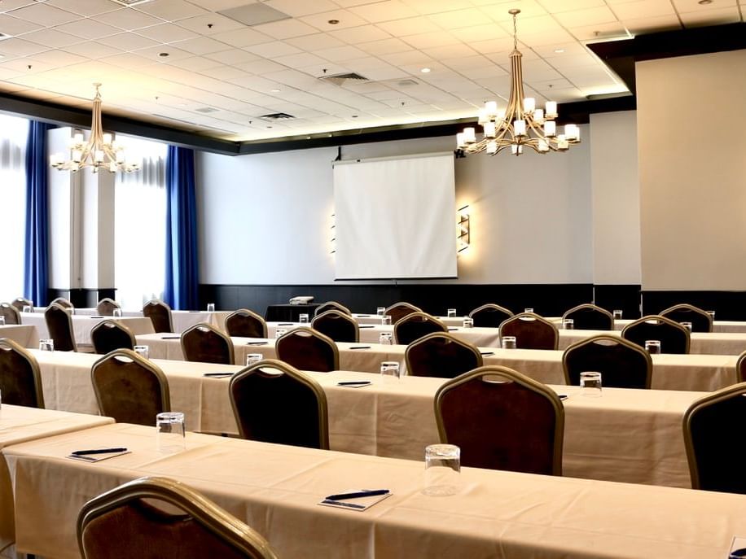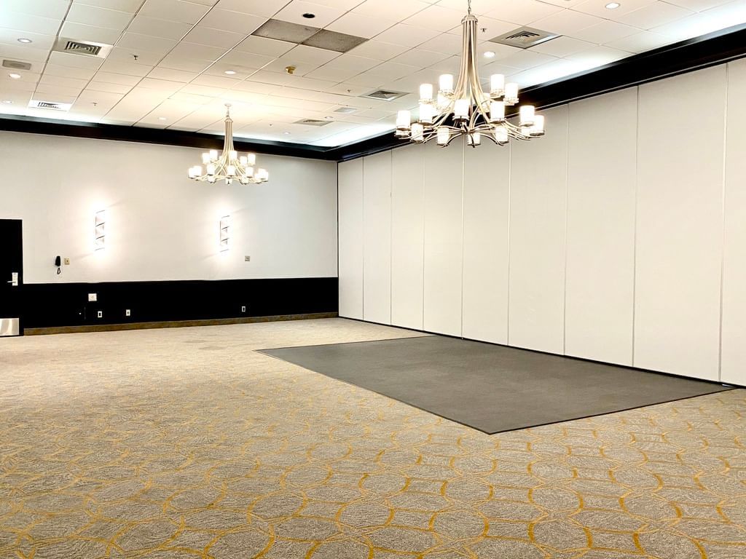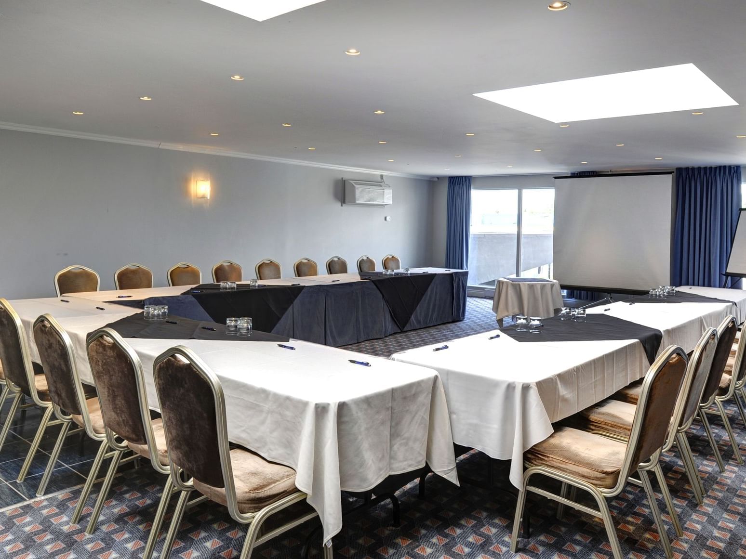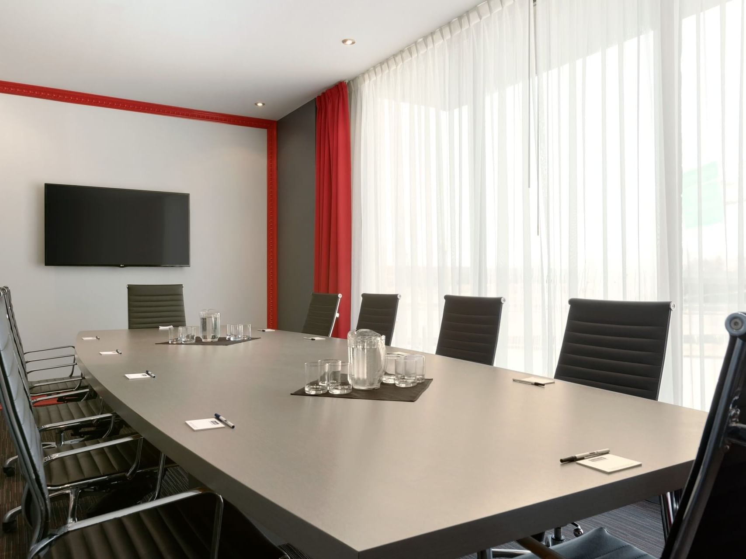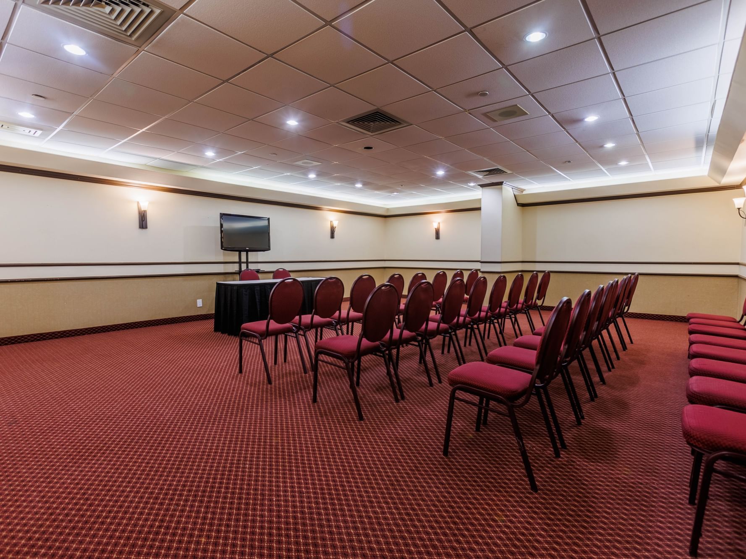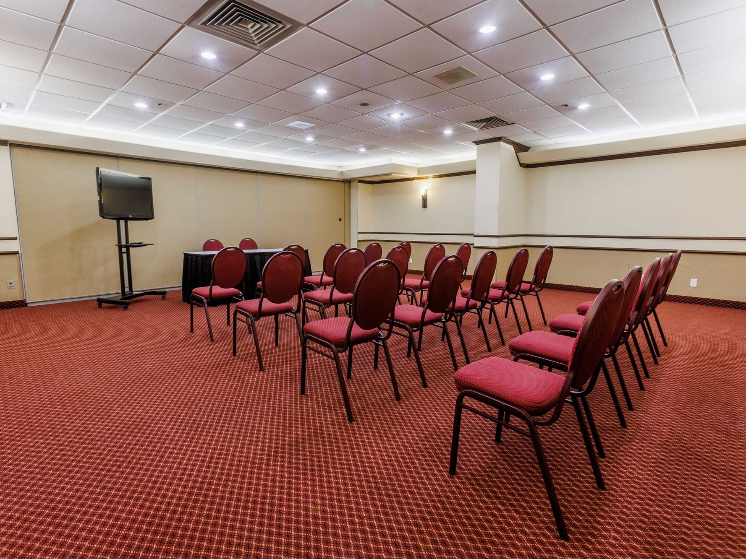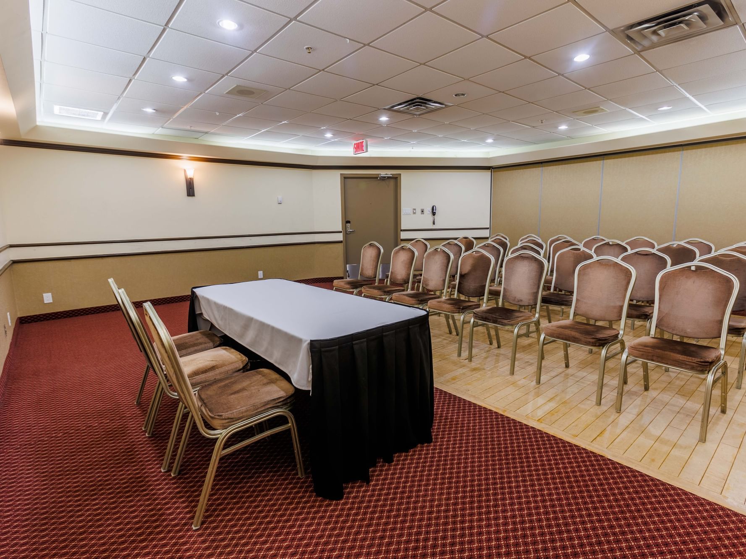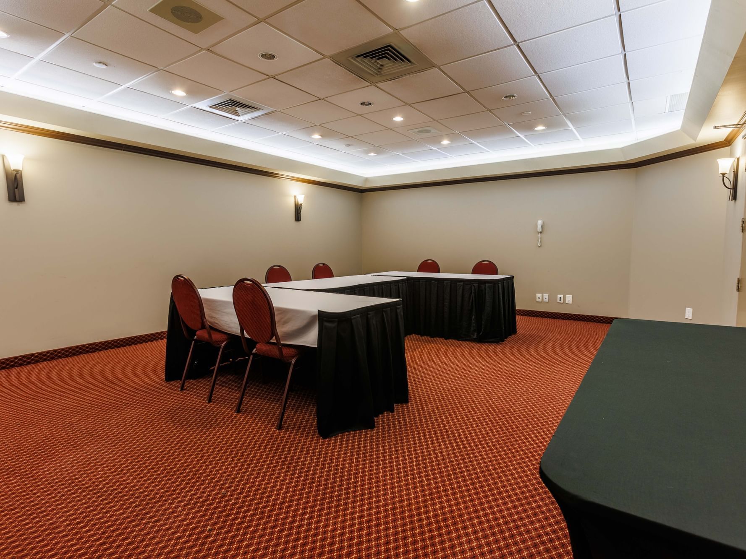Our Meeting Spaces in Québec City
Comfortably Accommodating Groups of 15 to 600
As one of the premier event venues in Québec City, Hotel Travelodge Québec offers an array of flexible meeting space for groups ranging from 15 to 600 guests. Our 12,000 square feet of function space encompasses 19 unique setups to offer a range of options for any meeting or special event.
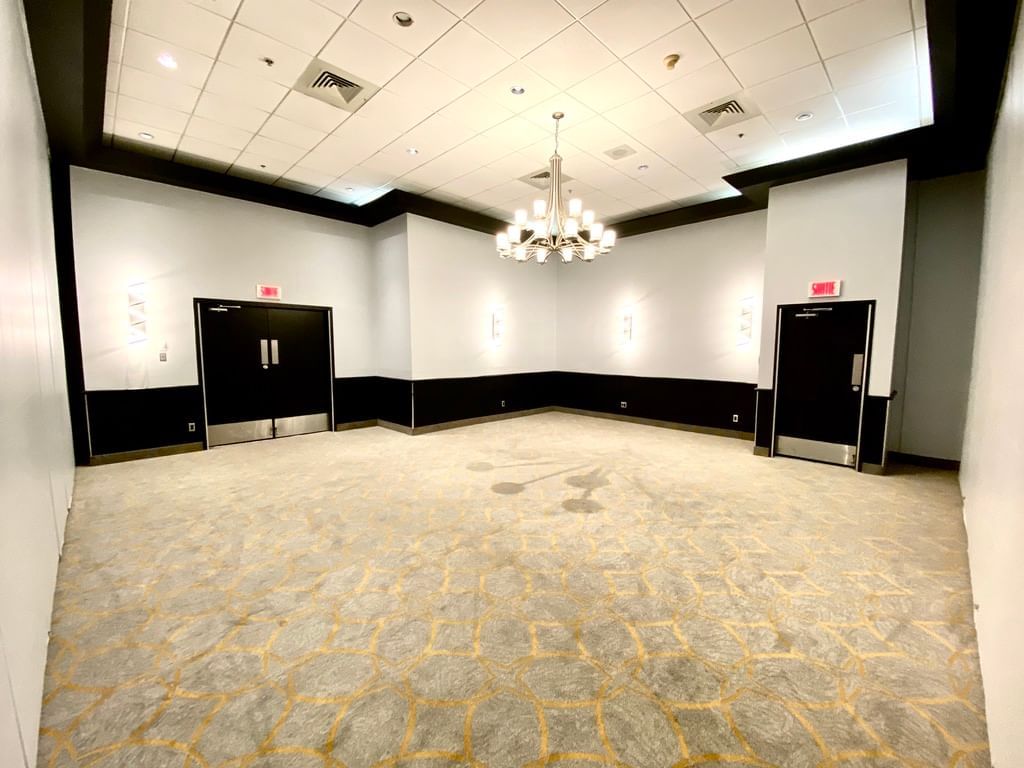
Champlain A
This newly renovated section of the Ballroom features new carpet, fresh paint and a new lighting system.
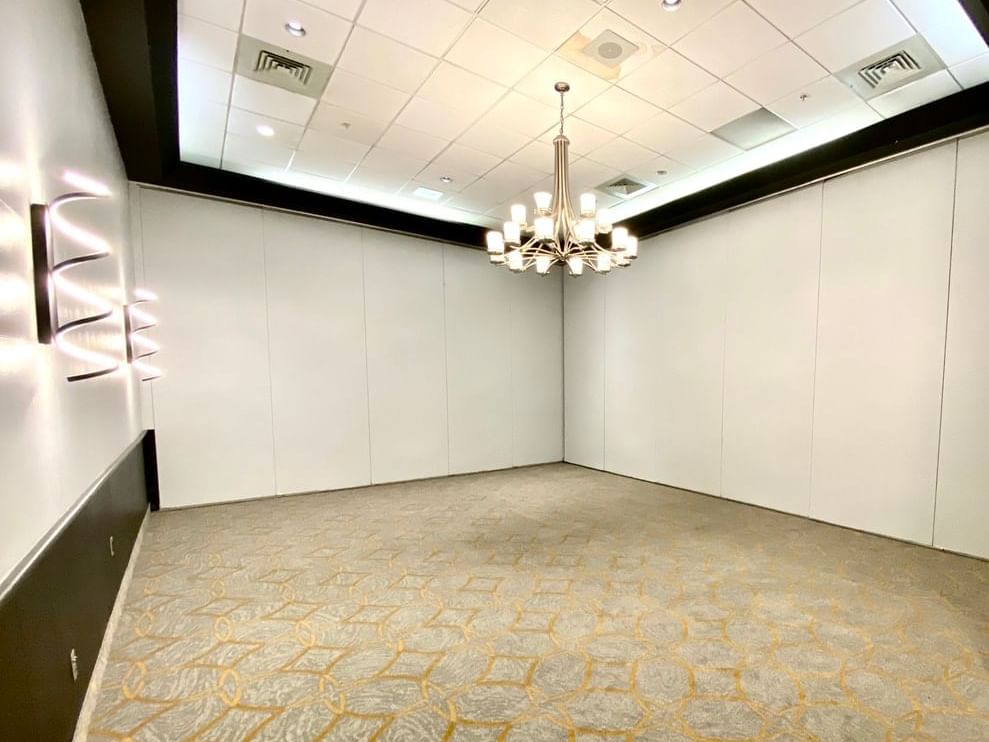
Champlain B
This newly renovated section of the Ballroom features new carpet, fresh paint and a new lighting system.
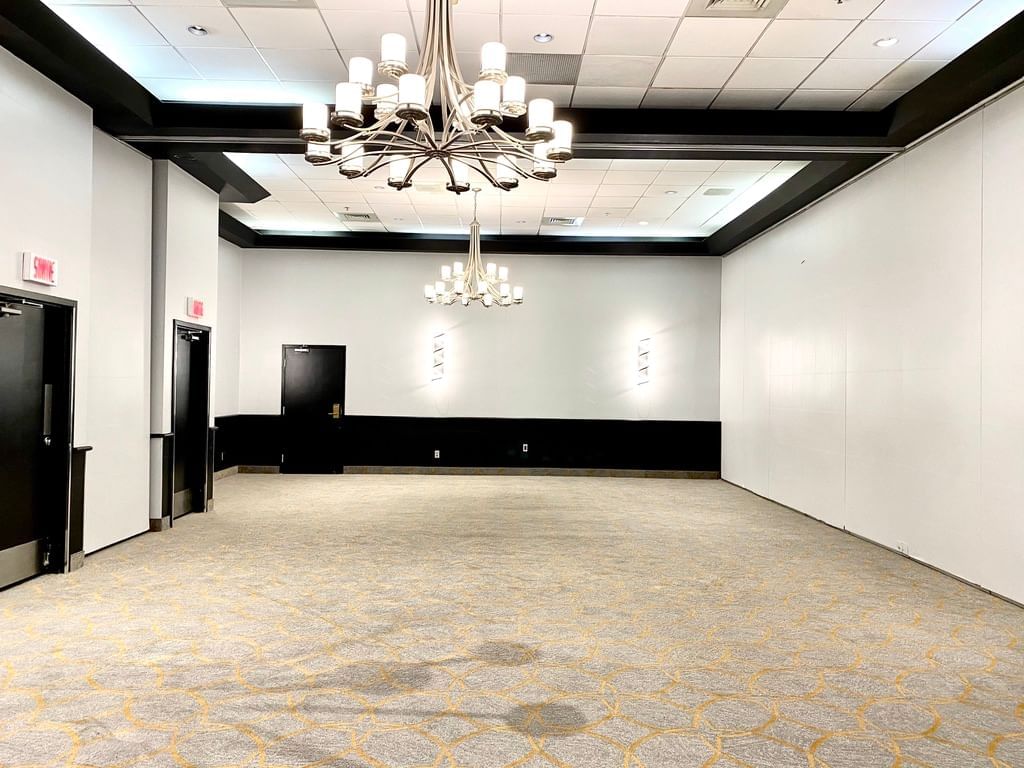
Champlain A + B
This newly renovated section of the Ballroom features new carpet, fresh paint and a new lighting system.
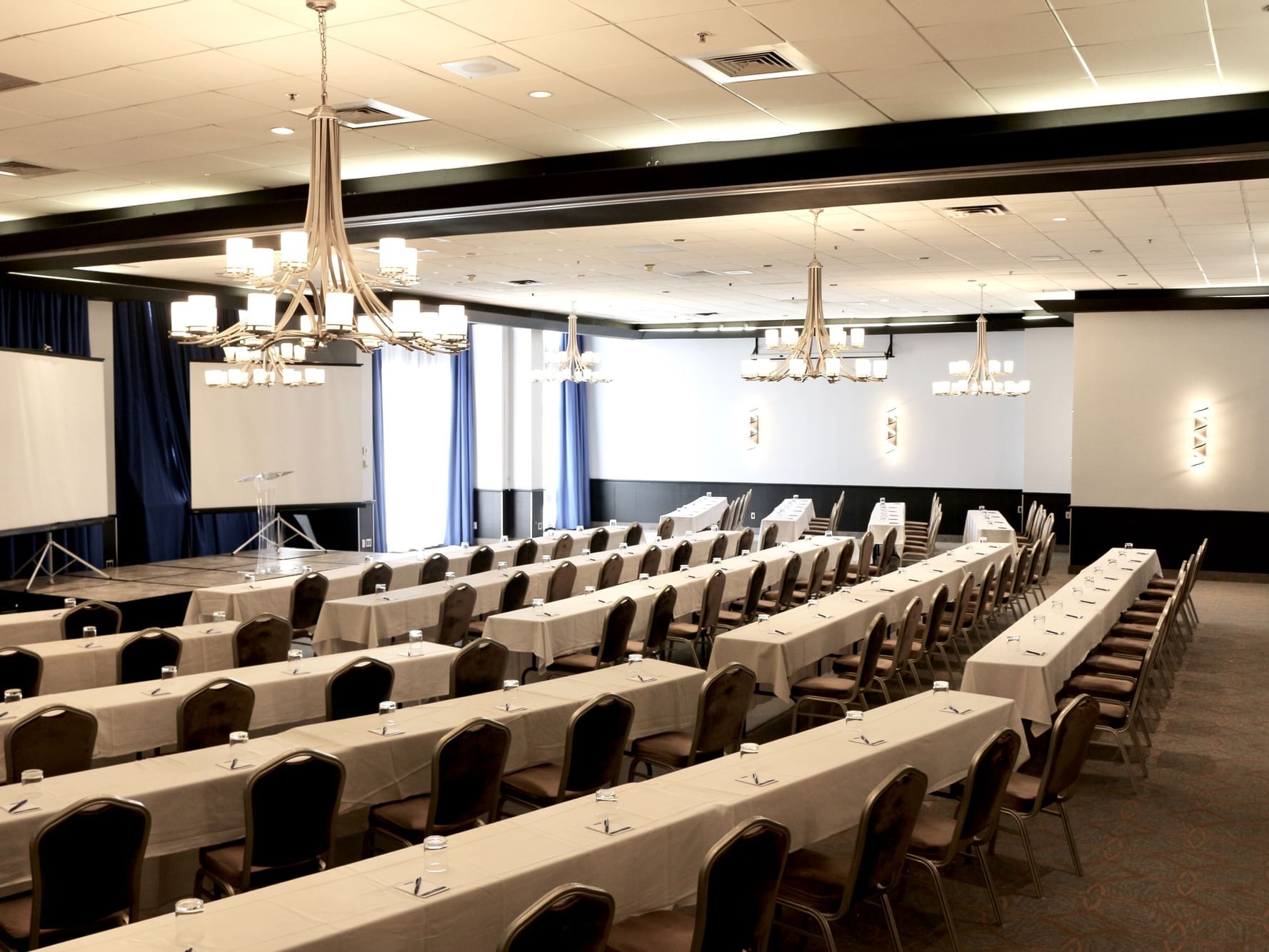
Frontenac + Montcalm
This newly renovated section of the Ballroom offers a great price-quality ratio, easily accessible space and plenty of natural light through expansive windows.
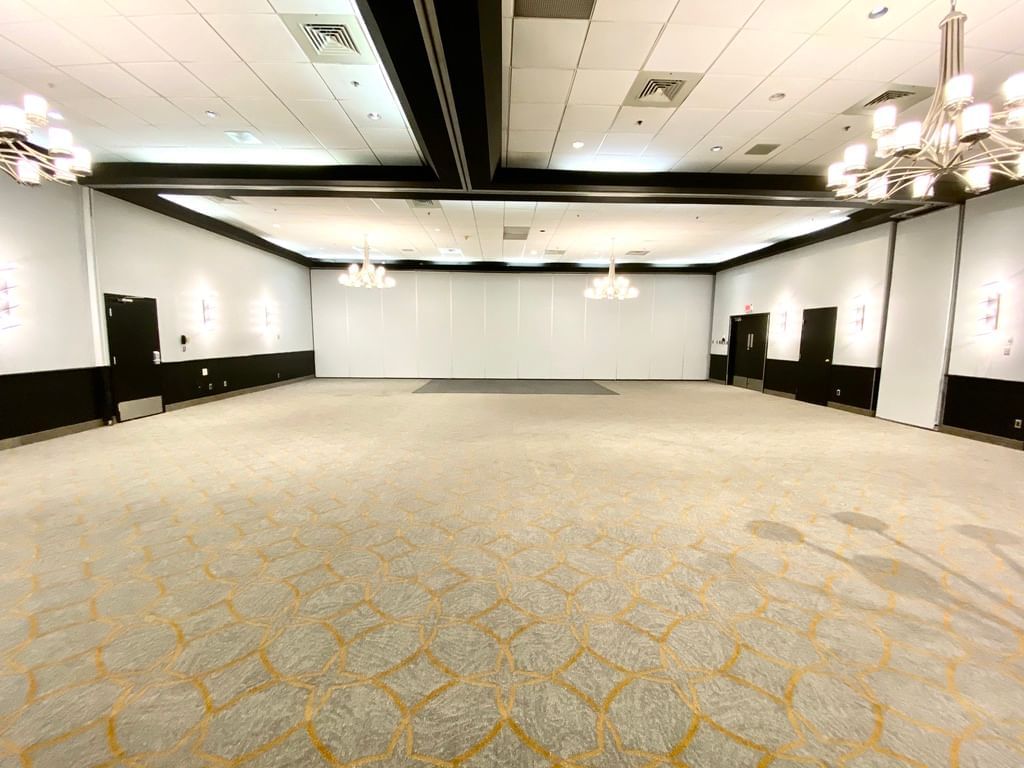
Montcalm + Champlain
This newly renovated section of the Ballroom features new carpet, fresh paint and a new lighting system.
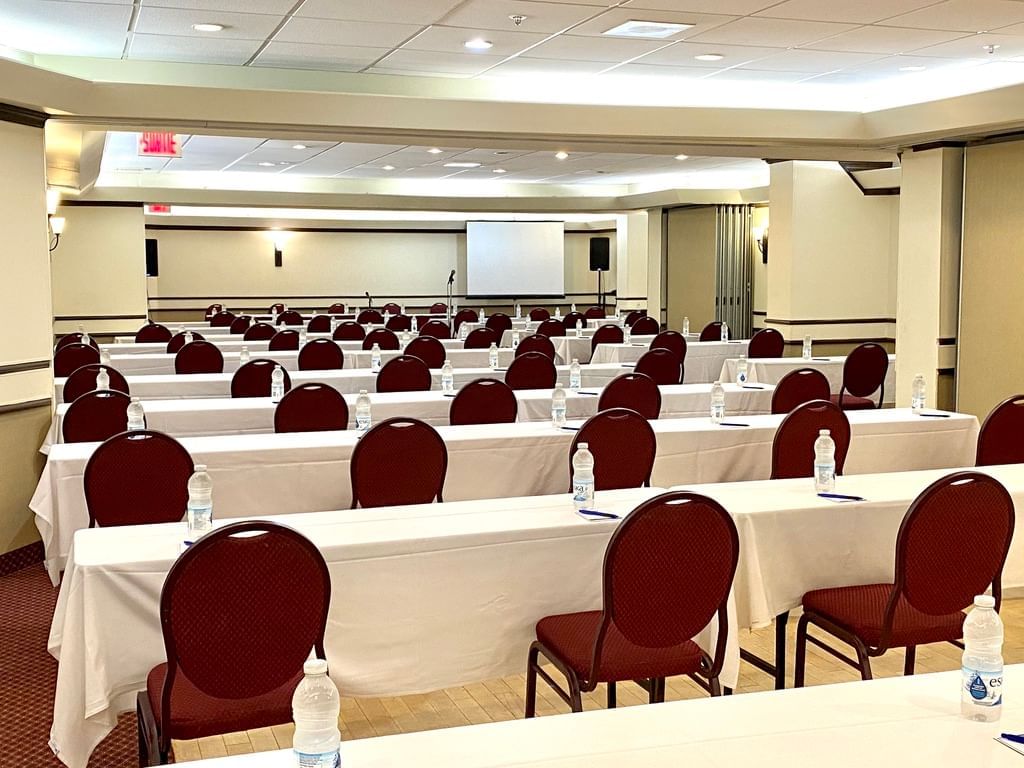
Henri IV + Neilson + Duplessis
This venue offers a great price-quality ratio and easily accessible space.
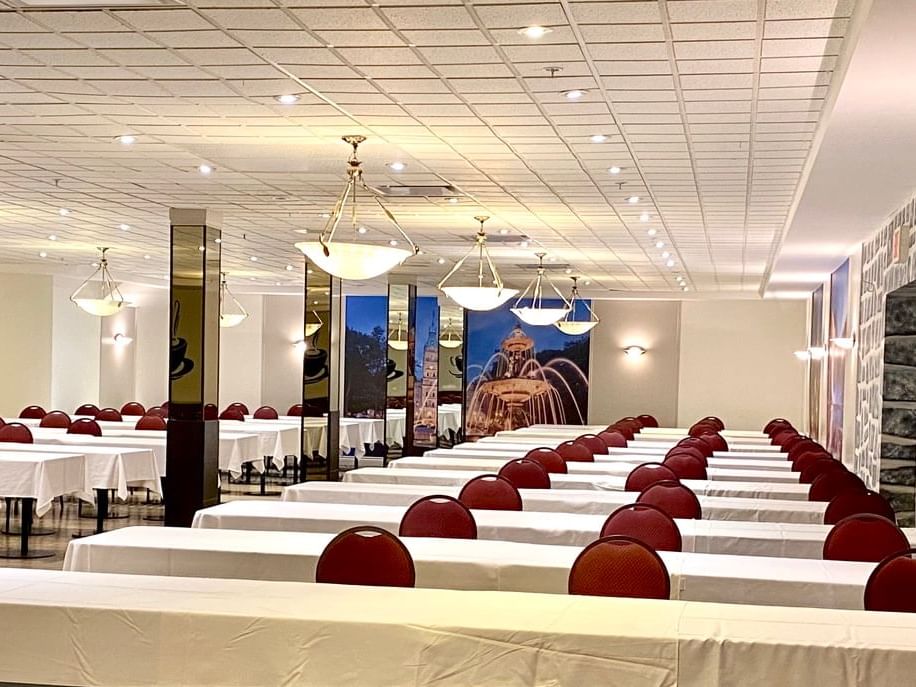
Les Voûtes
This space is perfect for large groups and can easily accommodate breakfasts, dinners and cocktail receptions.
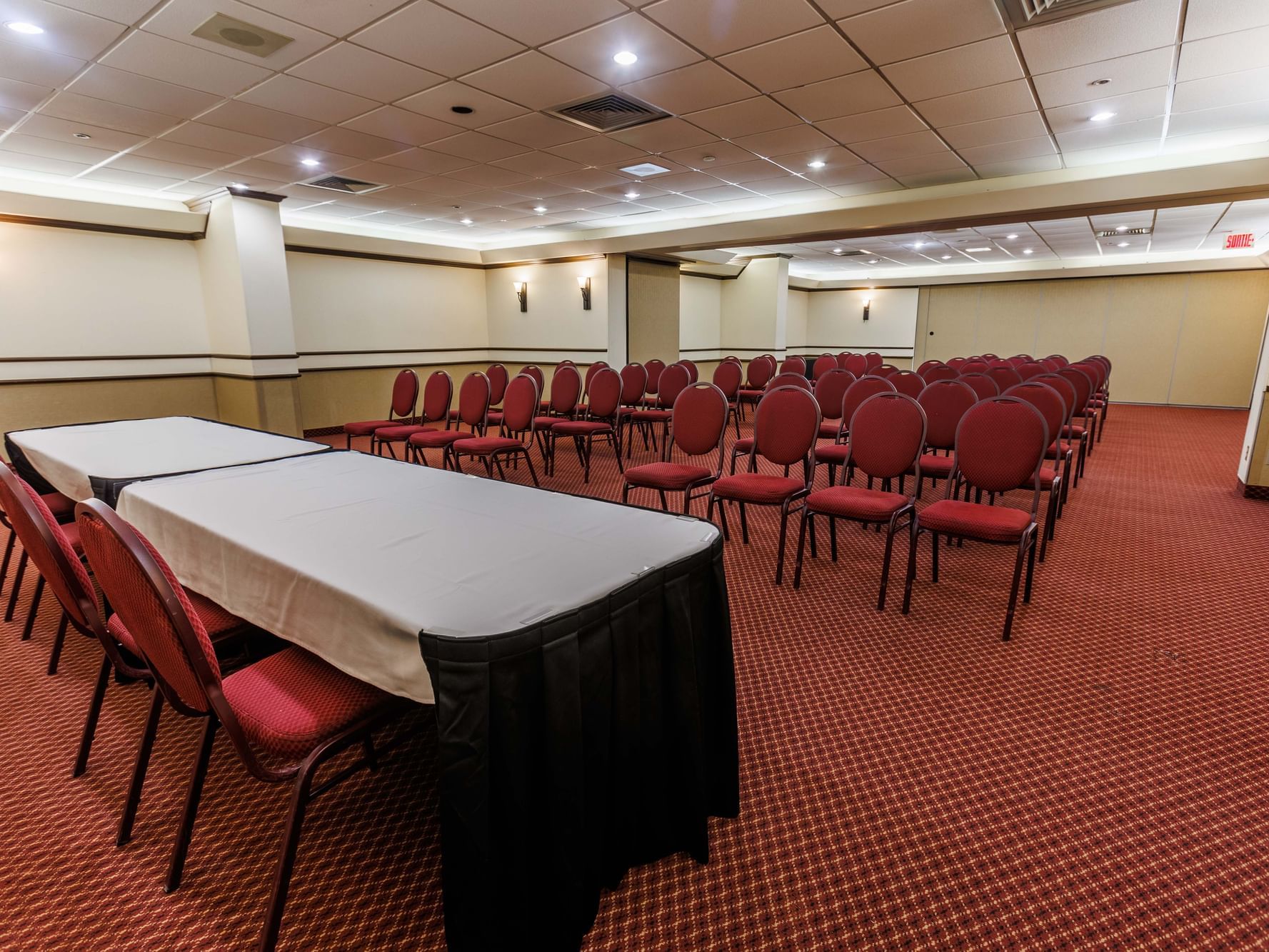
Henri IV + Neilson
This venue offers a great price-quality ratio and easily accessible space.
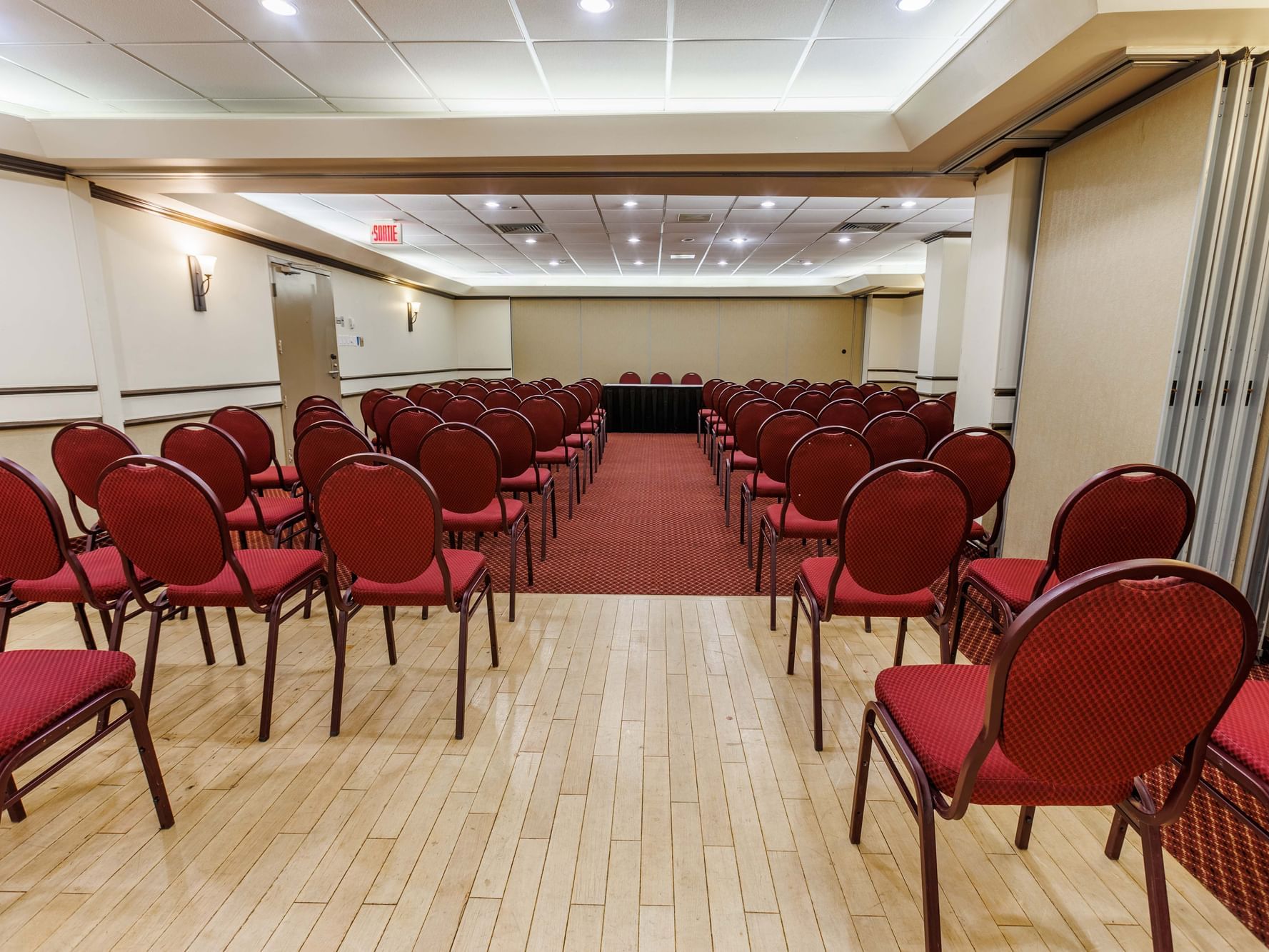
Neilson + Duplessis
This venue offers a great price-quality ratio and easily accessible space.
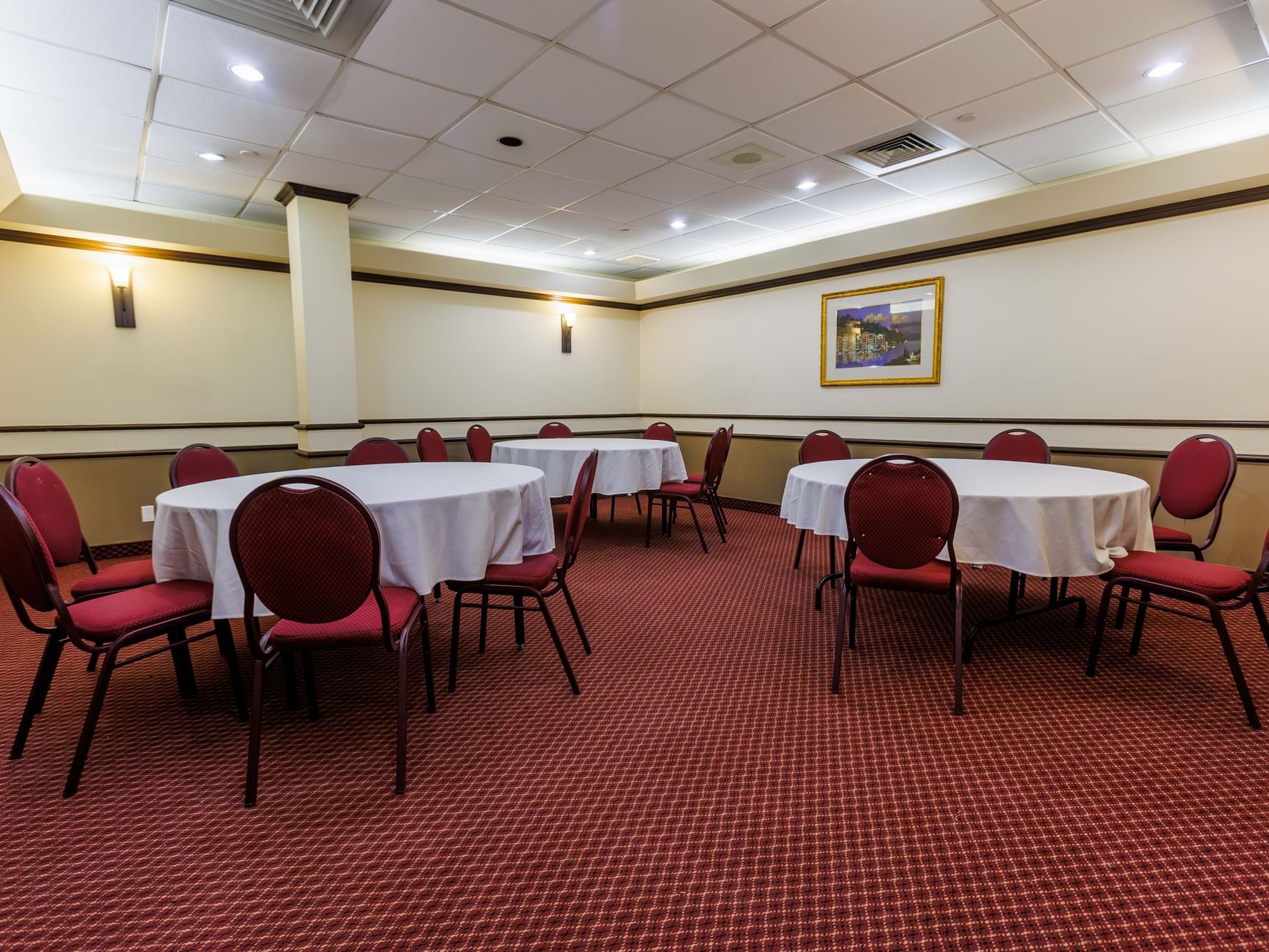
Louis-Riel
This venue offers a great price-quality ratio and easily accessible space.
Capacity Chart
|
Dimension (ft.) |
Size (sq. ft.) |
Banquet (8 people) |
Half-Moon style |
Theatre |
Classroom |
U-Shape |
Square/Boardroom |
Cocktail |
|
|---|---|---|---|---|---|---|---|---|---|
| Ballroom | 100' x 44' | 4 400 | 264 | 165 | 400 | 250 | 60 | 70 | 550 |
| Frontenac | 50' x 44' | 2 200 | 128 | 80 | 200 | 120 | 35 | 42 | 250 |
| Montcalm | 24' x 44' | 1 056 | 64 | 40 | 100 | 50 | 25 | 30 | 150 |
| Champlain A | 26' x 19' | 494 | 32 | 20 | 35 | 10 | 12 | 14 | 50 |
| Champlain B | 26' x 25' | 650 | 32 | 20 | 35 | 20 | 12 | 14 | 50 |
| Champlain A + B | 26' x 44' | 1 144 | 64 | 40 | 100 | 50 | 35 | 40 | 150 |
| Frontenac + Montcalm | 74' x 44' | 3 256 | 168 | 105 | 300 | 200 | 45 | 50 | 400 |
| Montcalm + Champlain | 50' x 44' | 2 200 | 128 | 80 | 200 | 120 | 35 | 40 | 300 |
| Laurier | 38' x 27' | 1 026 | 48 | 30 | 70 | 40 | 25 | 28 | 100 |
| Beaupré | 12' x 26' | 312 | - | - | - | - | 11 | 12 | - |
| Henri IV + Neilson + Duplessis | 72' x 25' | 1 800 | 104 | 65 | 125 | 80 | 30 | 34 | 175 |
| Les Voûtes | 75' x 48' | 3 600 | 160 | 100 | 210 | 180 | - | - | 325 |
| Henry IV | 25' x 25' | 625 | 40 | 25 | 50 | 30 | 18 | 20 | 75 |
| Neilson | 25' x 25' | 625 | 40 | 25 | 50 | 30 | 18 | 20 | 75 |
| Duplessis | 24' x 24' | 576 | 32 | 50 | 40 | 20 | 14 | 16 | 50 |
| Henri IV + Neilson | 25' x 48' | 1 250 | 80 | 50 | 100 | 60 | 24 | 28 | 150 |
| Neilson + Duplessis | 49' x 25' | 1 200 | 72 | 45 | 90 | 50 | 22 | 26 | 125 |
| Hochelaga | 23' x 20' | 460 | 24 | 15 | 30 | 24 | 12 | 14 | 30 |
| Louis-Riel | 19' x 20' | 380 | 16 | 10 | 20 | 16 | 10 | 12 | 30 |
-
Dimension (ft.)100' x 44'
-
Size (sq. ft.)4 400
-
Banquet (8 people)264
-
Half-Moon style165
-
Theatre400
-
Classroom250
-
U-Shape60
-
Square/Boardroom70
-
Cocktail550
-
Dimension (ft.)50' x 44'
-
Size (sq. ft.)2 200
-
Banquet (8 people)128
-
Half-Moon style80
-
Theatre200
-
Classroom120
-
U-Shape35
-
Square/Boardroom42
-
Cocktail250
-
Dimension (ft.)24' x 44'
-
Size (sq. ft.)1 056
-
Banquet (8 people)64
-
Half-Moon style40
-
Theatre100
-
Classroom50
-
U-Shape25
-
Square/Boardroom30
-
Cocktail150
-
Dimension (ft.)26' x 19'
-
Size (sq. ft.)494
-
Banquet (8 people)32
-
Half-Moon style20
-
Theatre35
-
Classroom10
-
U-Shape12
-
Square/Boardroom14
-
Cocktail50
-
Dimension (ft.)26' x 25'
-
Size (sq. ft.)650
-
Banquet (8 people)32
-
Half-Moon style20
-
Theatre35
-
Classroom20
-
U-Shape12
-
Square/Boardroom14
-
Cocktail50
-
Dimension (ft.)26' x 44'
-
Size (sq. ft.)1 144
-
Banquet (8 people)64
-
Half-Moon style40
-
Theatre100
-
Classroom50
-
U-Shape35
-
Square/Boardroom40
-
Cocktail150
-
Dimension (ft.)74' x 44'
-
Size (sq. ft.)3 256
-
Banquet (8 people)168
-
Half-Moon style105
-
Theatre300
-
Classroom200
-
U-Shape45
-
Square/Boardroom50
-
Cocktail400
-
Dimension (ft.)50' x 44'
-
Size (sq. ft.)2 200
-
Banquet (8 people)128
-
Half-Moon style80
-
Theatre200
-
Classroom120
-
U-Shape35
-
Square/Boardroom40
-
Cocktail300
-
Dimension (ft.)38' x 27'
-
Size (sq. ft.)1 026
-
Banquet (8 people)48
-
Half-Moon style30
-
Theatre70
-
Classroom40
-
U-Shape25
-
Square/Boardroom28
-
Cocktail100
-
Dimension (ft.)12' x 26'
-
Size (sq. ft.)312
-
Banquet (8 people)-
-
Half-Moon style-
-
Theatre-
-
Classroom-
-
U-Shape11
-
Square/Boardroom12
-
Cocktail-
-
Dimension (ft.)72' x 25'
-
Size (sq. ft.)1 800
-
Banquet (8 people)104
-
Half-Moon style65
-
Theatre125
-
Classroom80
-
U-Shape30
-
Square/Boardroom34
-
Cocktail175
-
Dimension (ft.)75' x 48'
-
Size (sq. ft.)3 600
-
Banquet (8 people)160
-
Half-Moon style100
-
Theatre210
-
Classroom180
-
U-Shape-
-
Square/Boardroom-
-
Cocktail325
-
Dimension (ft.)25' x 25'
-
Size (sq. ft.)625
-
Banquet (8 people)40
-
Half-Moon style25
-
Theatre50
-
Classroom30
-
U-Shape18
-
Square/Boardroom20
-
Cocktail75
-
Dimension (ft.)25' x 25'
-
Size (sq. ft.)625
-
Banquet (8 people)40
-
Half-Moon style25
-
Theatre50
-
Classroom30
-
U-Shape18
-
Square/Boardroom20
-
Cocktail75
-
Dimension (ft.)24' x 24'
-
Size (sq. ft.)576
-
Banquet (8 people)32
-
Half-Moon style50
-
Theatre40
-
Classroom20
-
U-Shape14
-
Square/Boardroom16
-
Cocktail50
-
Dimension (ft.)25' x 48'
-
Size (sq. ft.)1 250
-
Banquet (8 people)80
-
Half-Moon style50
-
Theatre100
-
Classroom60
-
U-Shape24
-
Square/Boardroom28
-
Cocktail150
-
Dimension (ft.)49' x 25'
-
Size (sq. ft.)1 200
-
Banquet (8 people)72
-
Half-Moon style45
-
Theatre90
-
Classroom50
-
U-Shape22
-
Square/Boardroom26
-
Cocktail125
-
Dimension (ft.)23' x 20'
-
Size (sq. ft.)460
-
Banquet (8 people)24
-
Half-Moon style15
-
Theatre30
-
Classroom24
-
U-Shape12
-
Square/Boardroom14
-
Cocktail30
-
Dimension (ft.)19' x 20'
-
Size (sq. ft.)380
-
Banquet (8 people)16
-
Half-Moon style10
-
Theatre20
-
Classroom16
-
U-Shape10
-
Square/Boardroom12
-
Cocktail30
Newly Renovated
The meeting space at our convention center hotel has been designed to meet the needs of the most demanding function. The hotel's Ballroom and Boardroom have been newly renovated and provide plenty of invigorating natural light through expansive windows. All function rooms feature complimentary Wi-Fi, and state-of-the-art audiovisual equipment is available through our official A/V partner.

