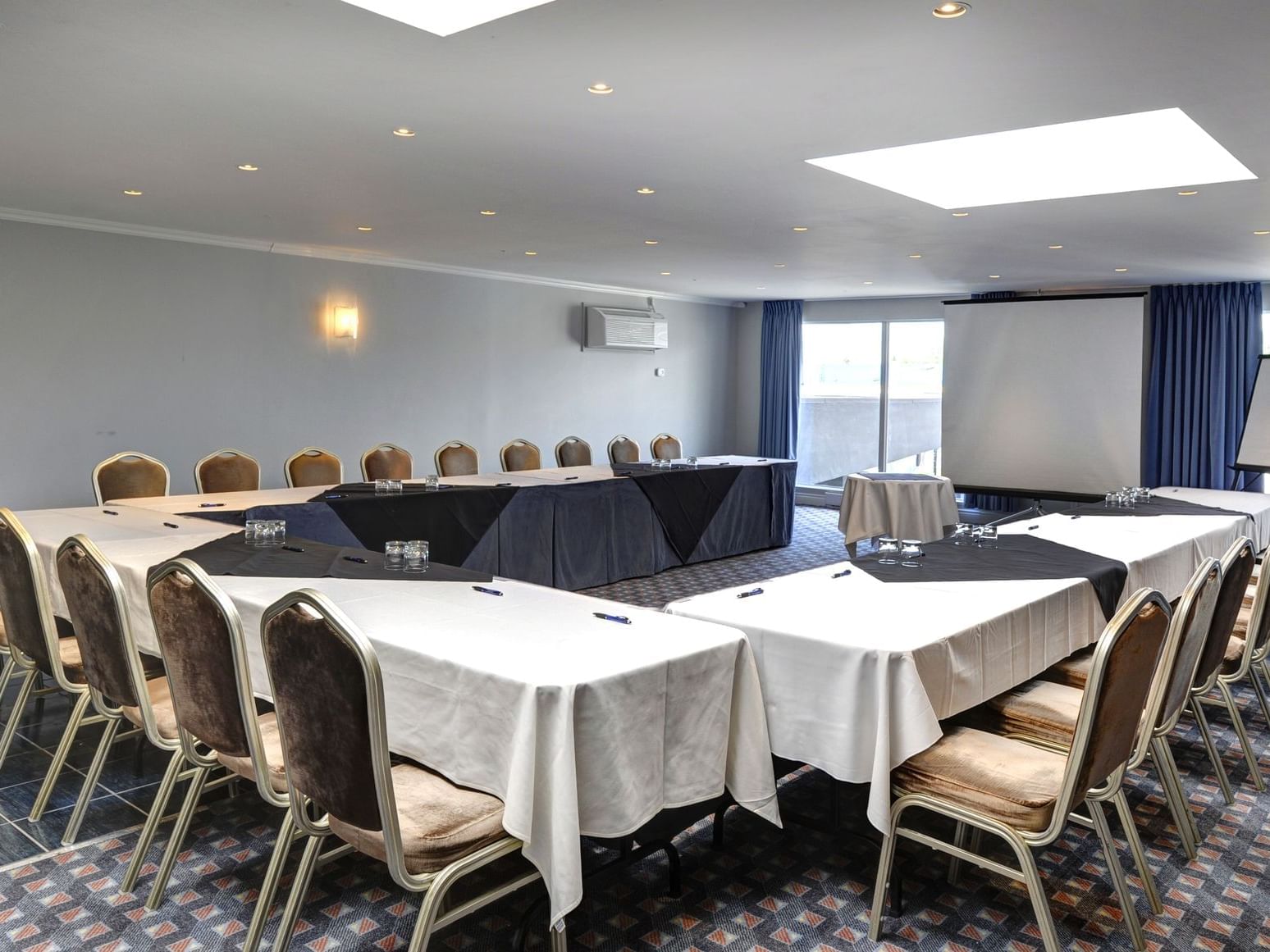Laurier
Located on the second floor, this section of the Ballroom offers a great price-quality ratio and plenty of natural light through expansive windows.
Facilities
Complementary Wi-Fi
Capacity Chart
|
Dimension (ft.) |
Size (sq. ft.) |
Banquet (8 people) |
Half-Moon style |
Theatre |
Classroom |
U-Shape |
Square/Boardroom |
Cocktail |
|
|---|---|---|---|---|---|---|---|---|---|
| Laurier | 38' x 27' | 1 026 | 48 | 30 | 70 | 40 | 25 | 28 | 100 |
-
Dimension (ft.)38' x 27'
-
Size (sq. ft.)1 026
-
Banquet (8 people)48
-
Half-Moon style30
-
Theatre70
-
Classroom40
-
U-Shape25
-
Square/Boardroom28
-
Cocktail100

